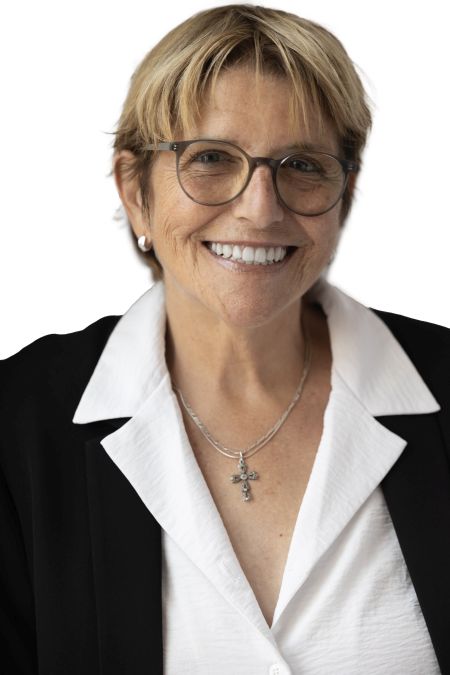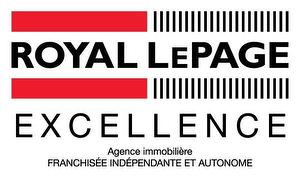








Phone: 450.248.7465
Fax:
450.248.0972
Mobile: 450.357.4789

943
Boul. Séminaire Nord
Saint-Jean-sur-Richelieu,
QC
J3A 1B6
| Building Style: | Detached |
| Lot Assessment: | $94,500.00 |
| Building Assessment: | $306,000.00 |
| Total Assessment: | $400,500.00 |
| Assessment Year: | 2025 |
| Municipal Tax: | $3,069.00 |
| School Tax: | $210.00 |
| Annual Tax Amount: | $3,279.00 (2025) |
| Lot Frontage: | 20.42 Metre |
| Lot Depth: | 35.0 Metre |
| Lot Size: | 712.0 Square Metres |
| Building Width: | 11.3 Metre |
| Building Depth: | 8.85 Metre |
| No. of Parking Spaces: | 4 |
| Built in: | 2021 |
| Bedrooms: | 2 |
| Bathrooms (Total): | 1 |
| Zoning: | RESI |
| Driveway: | Asphalt , Double width or more |
| Kitchen Cabinets: | Polyester |
| Heating System: | Electric baseboard units |
| Water Supply: | Municipality |
| Heating Energy: | Electricity |
| Equipment/Services: | Private balcony , Private yard , Wall-mounted heat pump |
| Windows: | PVC |
| Foundation: | Poured concrete |
| Distinctive Features: | Cul-de-sac |
| Proximity: | Daycare centre , Elementary school , High school |
| Siding: | Brick , Vinyl |
| Bathroom: | Separate shower |
| Basement: | 6 feet and more , Partially finished |
| Parking: | Driveway |
| Sewage System: | Municipality |
| Lot: | Fenced , Landscaped |
| Window Type: | Casement |
| Roofing: | Asphalt shingles |
| Topography: | Flat |
| Electricity : | $1,300.00 |